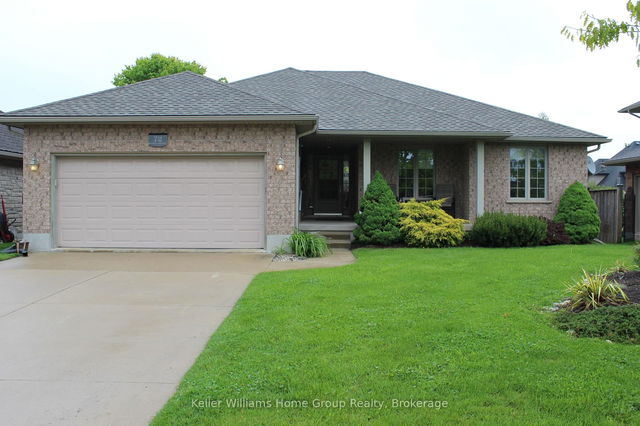Size
-
Lot size
3800 sqft
Street frontage
-
Possession
Flexible
Price per sqft
$531 - $709
Taxes
-
Parking Type
-
Style
2-Storey
See what's nearby
Description
THIS HOME IS NOT YET BUILT! Please visit the model home at 105 Haylock Ave for details. Introducing a stunning, brand-new Energy Star Certified home in the charming town of Elora, situated on a spacious walkout lot with a fully finished basement family room. This elegant residence features 3 bedrooms, 2.5 bathrooms, and a main floor with impressive 9-foot ceilings. Additional highlights include central air conditioning, a paved driveway, premium Barzotti cabinetry, walk in closets, 7' kitchen island plus walk in pantry and numerous other high-end finishes. Choose your own adventure and select all the interior and exterior features! Ideally located, this home offers convenient access to all that Elora has to offer and is a quick drive to Guelph and K/W. The pictures are of former builds and contain some upgrades.
Broker: Trilliumwest Real Estate Brokerage Ltd
MLS®#: X10875873
Property details
Parking:
4
Parking type:
-
Property type:
Detached
Heating type:
Forced Air
Style:
2-Storey
MLS Size:
1500-2000 sqft
Lot front:
38 Ft
Lot depth:
100 Ft
Listed on:
Aug 19, 2024
Show all details
Rooms
| Level | Name | Size | Features |
|---|---|---|---|
Basement | Great Room | 24.5 x 18.5 ft | |
Main | Foyer | 10.1 x 6.2 ft | |
Second | Primary Bedroom | 13.0 x 15.7 ft |
Show all
Instant estimate:
orto view instant estimate
$11,554
lower than listed pricei
High
$1,089,729
Mid
$1,051,436
Low
$1,000,603
Have a home? See what it's worth with an instant estimate
Use our AI-assisted tool to get an instant estimate of your home's value, up-to-date neighbourhood sales data, and tips on how to sell for more.







